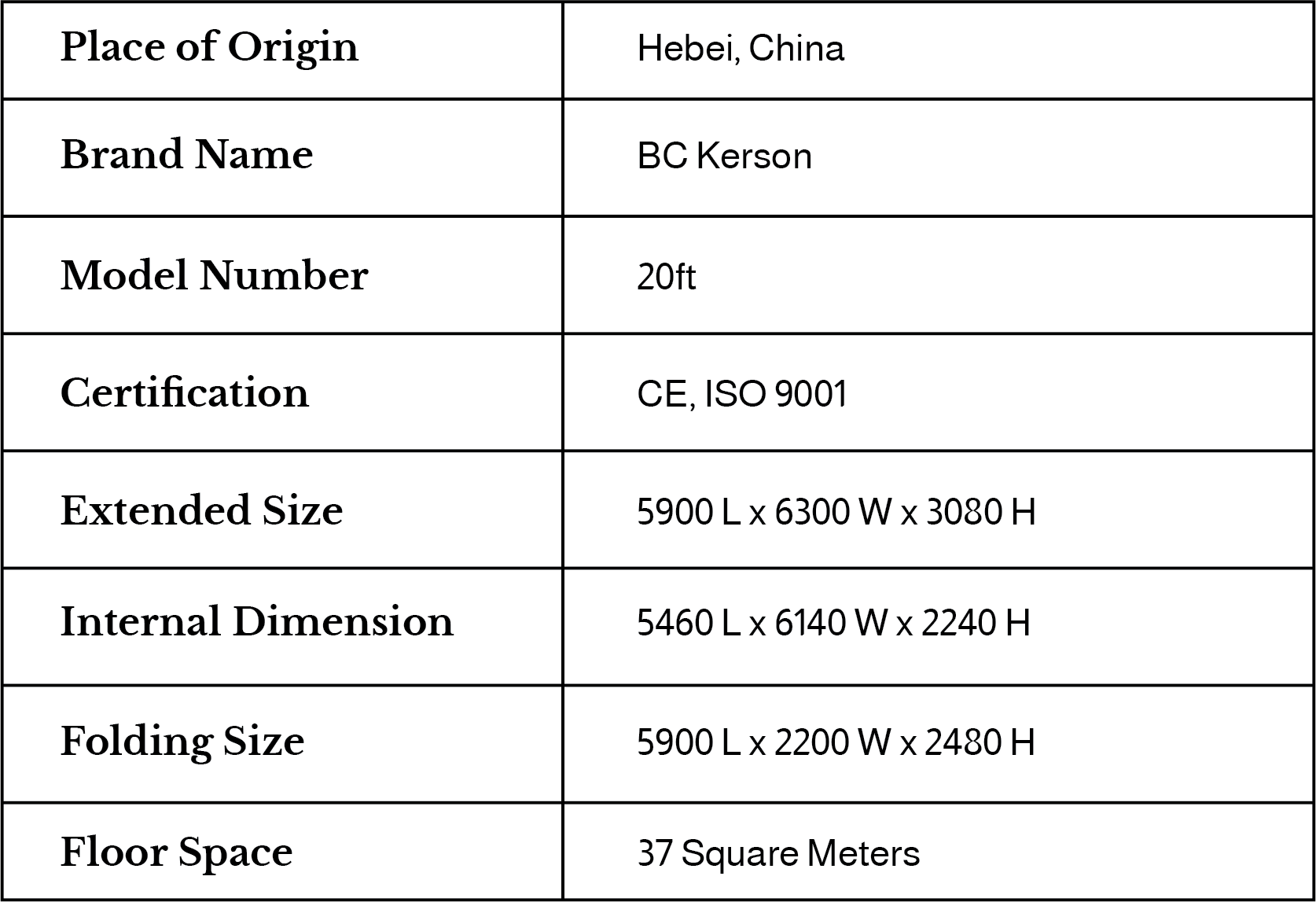Expandable Container House
Two-slope Roof
20ft Two-slope Expandable Container House
GENERAL PRODUCT DESCRIPTION
ADVANTAGES OF THE TWO-SLOPE ROOF DESIGN
The roof structure is primarily composed of a light steel framework. The roof surface is constructed with pine boards, waterproof membranes, and asphalt shingles, while the eaves are finished with aluminum composite panels.
To enhance aesthetic harmony, the facade of the roof features matching metal cladding, creating a cohesive appearance between the roof and the rest of the house.
The dual-slope roof design further improves water resistance and enhances thermal insulation, contributing to a durable and energy-efficient structure.
DESCRIPTION
The Double Wing Expansion House is a mobile building solution designed for rapid assembly and easy disassembly, making it ideal for various applications such as home expansions, temporary accommodations, tourism and vacation homes, and disaster relief. Constructed with a high-strength aluminum alloy frame and eco-friendly composite material panels, this structure is lightweight, durable, sustainable, and recyclable. The Double Wing Expansion House provides flexible living and activity spaces in a short timeframe, addressing the growing demand for adaptable spaces.
This innovative structure features a light steel hot-dip galvanized frame that serves as a support structure, ensuring the stability and safety of the entire unit. Its exterior is clad in eco-friendly composite panels, which are lightweight and offer excellent thermal and sound insulation properties. Additionally, the Double Wing Expansion House can be seamlessly connected to existing building structures, enabling easy expansion through a straightforward assembly and disassembly process.
APPLICATIONS
The Double Wing Expansion House is suitable for a variety of scenarios, including residential expansion, temporary housing, travel and vacation accommodations, and disaster relief.



